The Visconti - Apartment Living in Los Angeles, CA
About
Welcome to The Visconti
1221 W 3rd Street Los Angeles, CA 90017P: 213-493-3548 TTY: 711
F: 213-250-8386
Office Hours
Monday through Saturday 9:00 AM to 7:00 PM. Sunday 9:00 AM to 6:00 PM.
Welcome to gracious living in the grand European tradition in the heart of upbeat downtown Los Angeles, offering skyline views of one of America's most dynamic cities. Eleven distinctive floor plans are creatively designed and crafted with a wealth of detail, giving you the perfect setting in your DTLA apartment home to live your luxurious California lifestyle.
Specials
Look & Lease Special
Valid 2025-02-27 to 2025-03-31
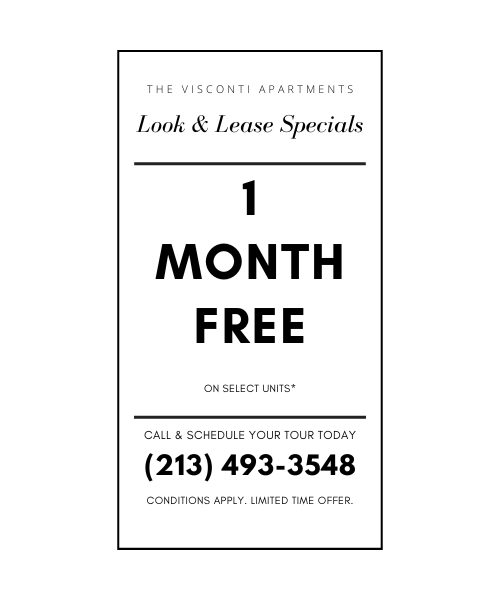
Call & Schedule Your Tour Today! *Look and lease for full term of their lease. On select units. Conditions apply. Limited time offer.
Floor Plans
0 Bedroom Floor Plan
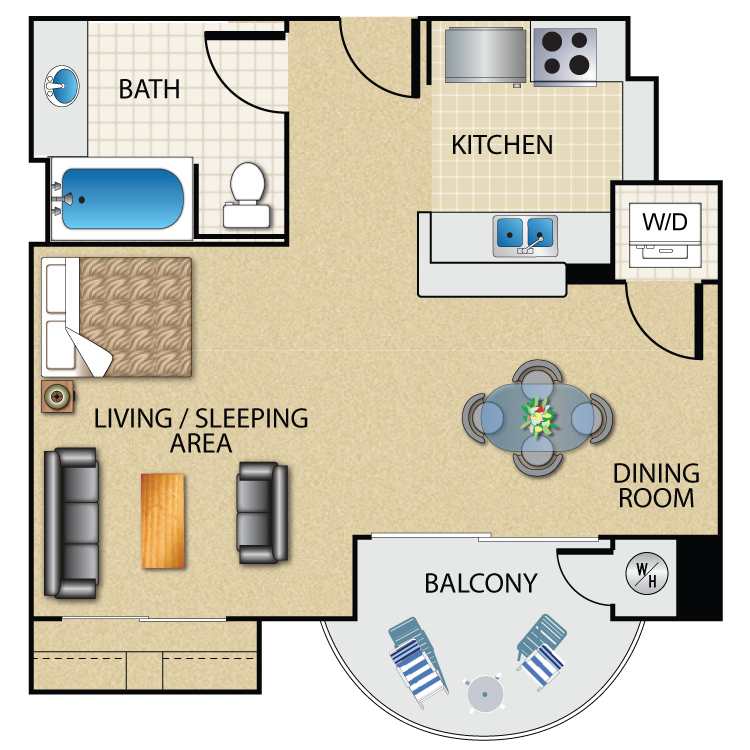
A
Details
- Beds: Studio
- Baths: 1
- Square Feet: 524
- Rent: Call for details.
- Deposit: $400
Floor Plan Amenities
- 9ft Ceilings
- All Stainless Steel Appliances
- Cable Ready
- Crown Moldings
- European-Style Maple Kitchen Cabinetry with Melamine Drawers
- Granite Countertops
- Italian Marble Bath Vanities
- Microwave
- Refrigerator
- Tile Floors
- Walk-In or Mirrored Wardrobe
- Washer/Dryer In-Unit
* In Select Apartment Homes
1 Bedroom Floor Plan
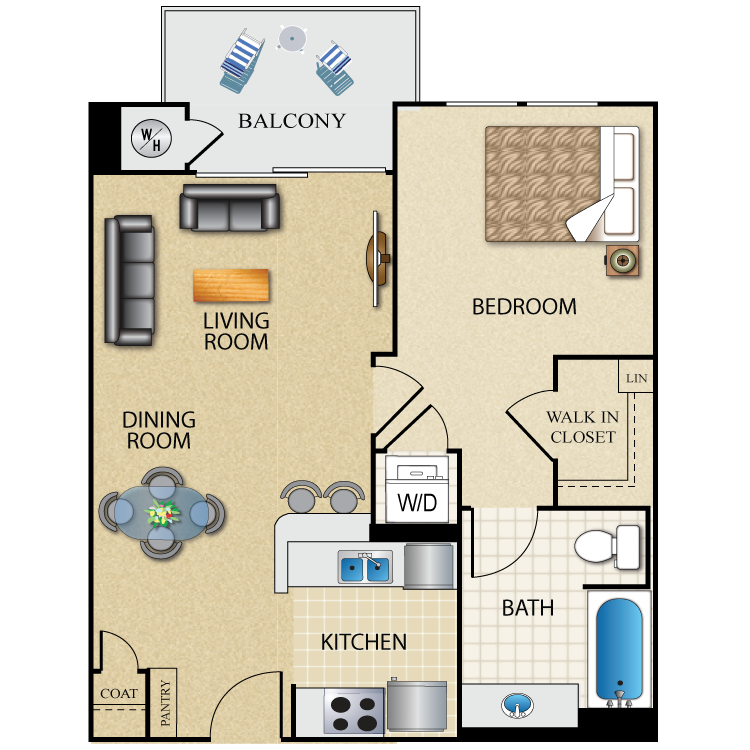
B1
Details
- Beds: 1 Bedroom
- Baths: 1
- Square Feet: 641
- Rent: $2389
- Deposit: $500
Floor Plan Amenities
- 9ft Ceilings
- All Stainless Steel Appliances
- Cable Ready
- Crown Moldings
- European-Style Maple Kitchen Cabinetry with Melamine Drawers
- Granite Countertops
- Italian Marble Bath Vanities
- Microwave
- Refrigerator
- Elegant Ceramic Tile Floors
- Walk-In or Mirrored Wardrobe
- Washer/Dryer In-Unit
* In Select Apartment Homes
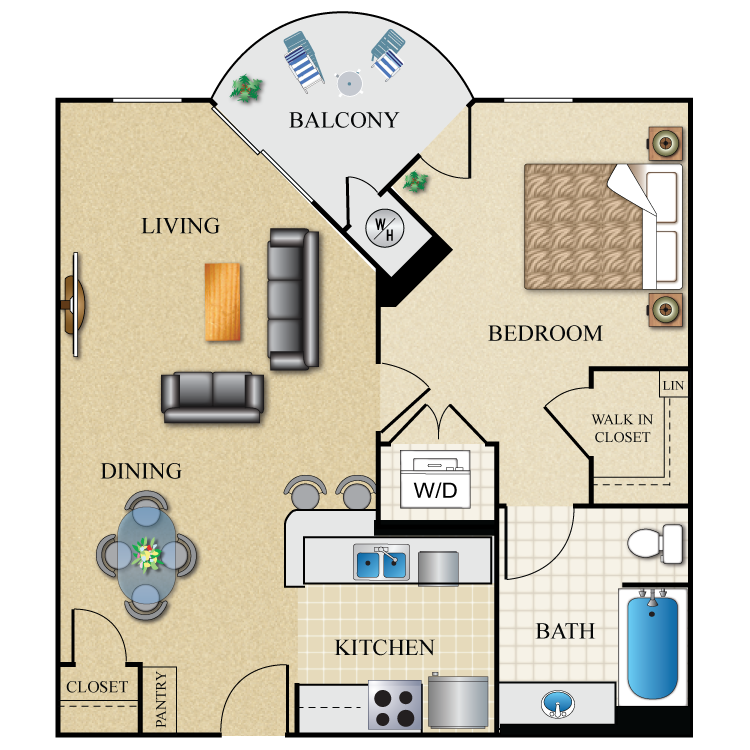
B
Details
- Beds: 1 Bedroom
- Baths: 1
- Square Feet: 719
- Rent: Call for details.
- Deposit: $500
Floor Plan Amenities
- All Stainless Steel Appliances
- Cable Ready
- Crown Moldings
- European-Style Maple Kitchen Cabinetry with Melamine Drawers
- Granite Countertops
- Italian Marble Bath Vanities
- Microwave
- Refrigerator
- Elegant Ceramic Tile Floors
- Walk-In or Mirrored Wardrobe
- Washer/Dryer In-Unit
* In Select Apartment Homes
Floor Plan Photos
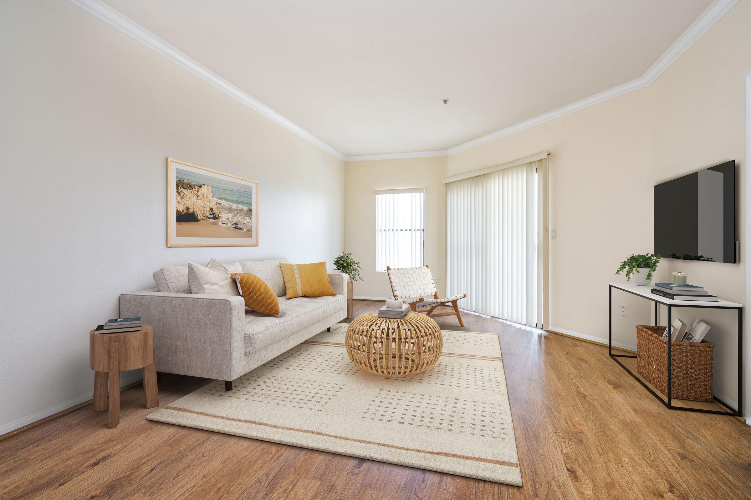
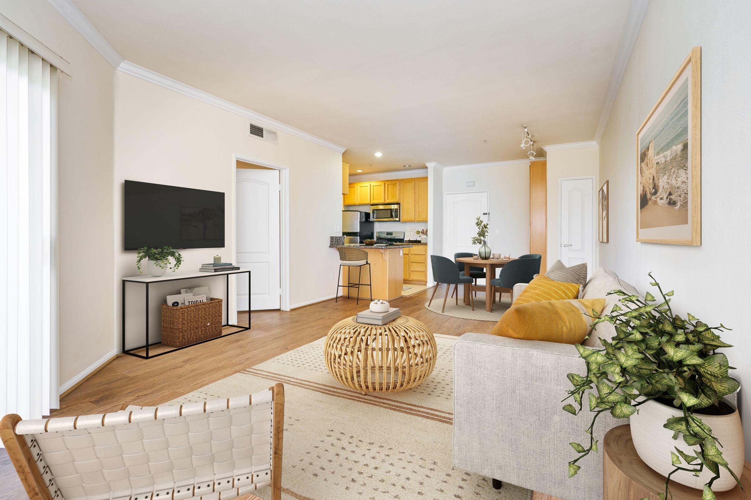
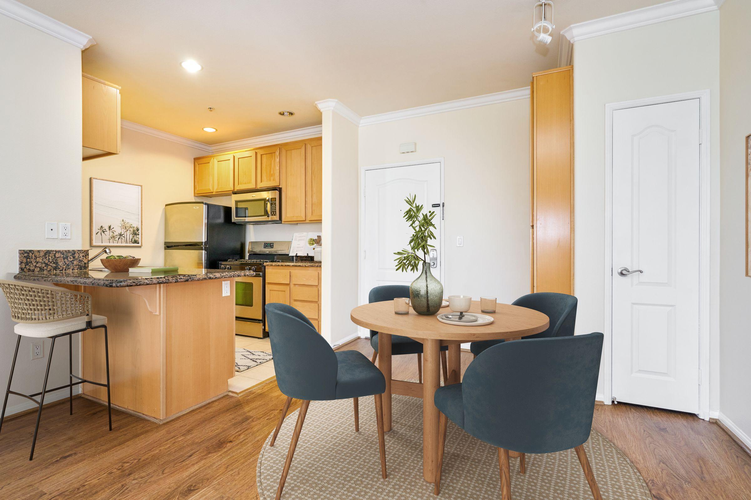
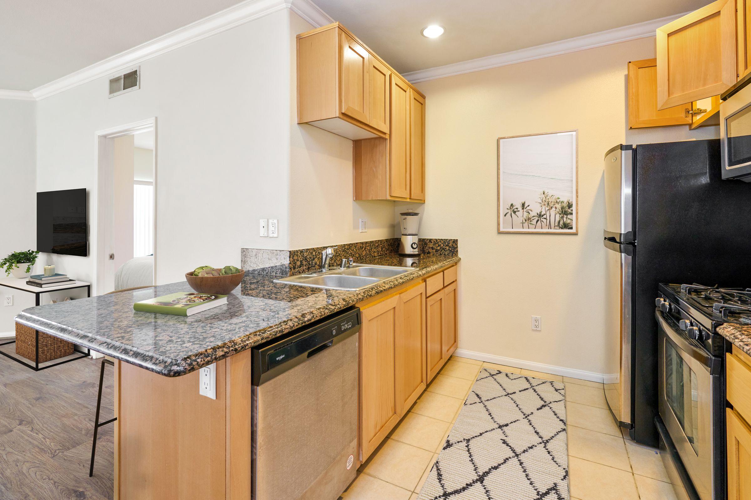
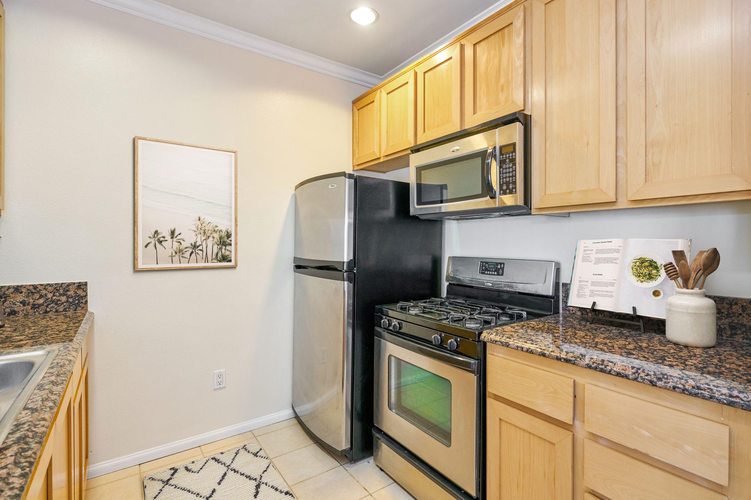
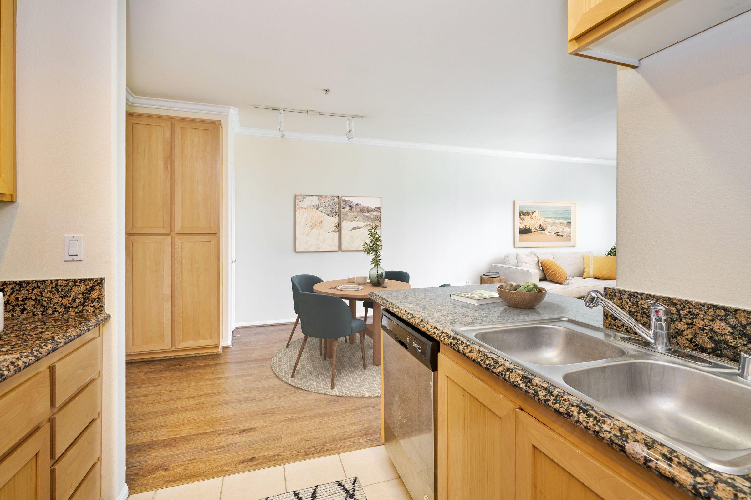
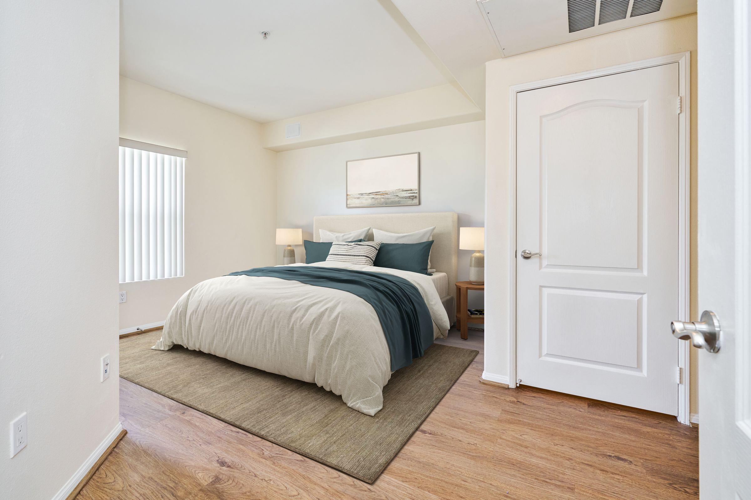
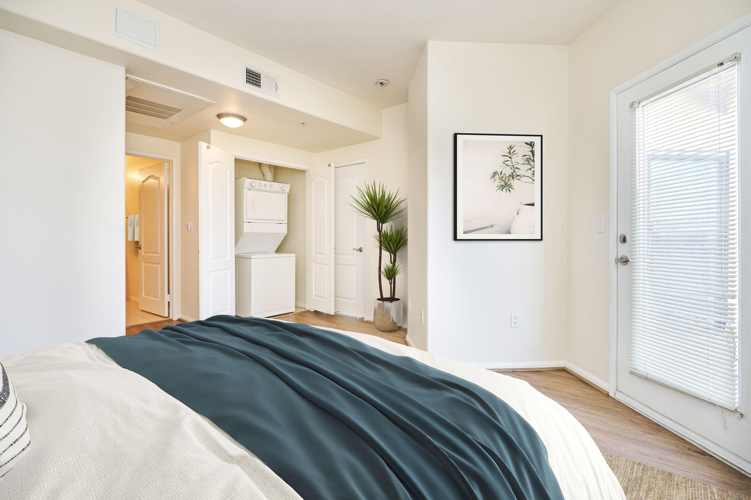
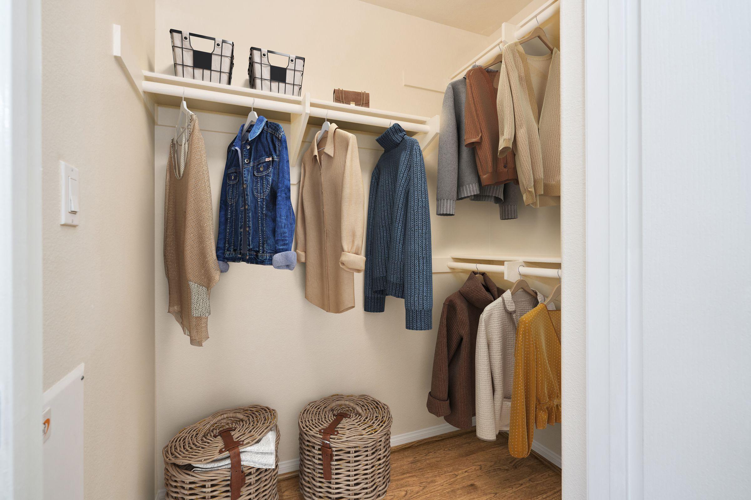
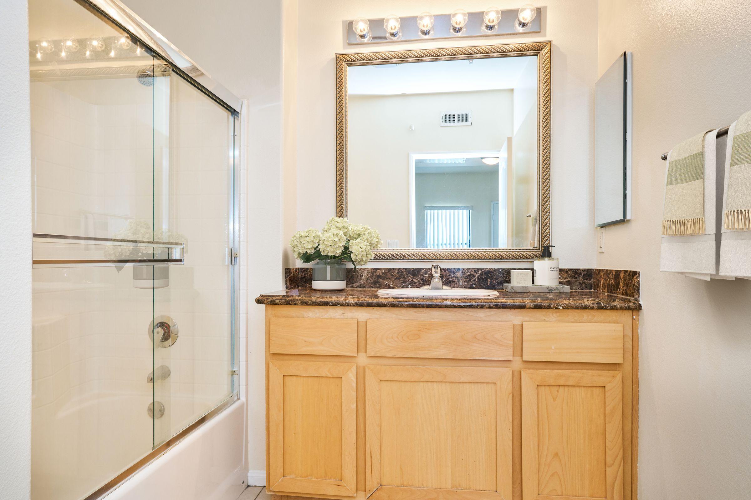



2 Bedroom Floor Plan
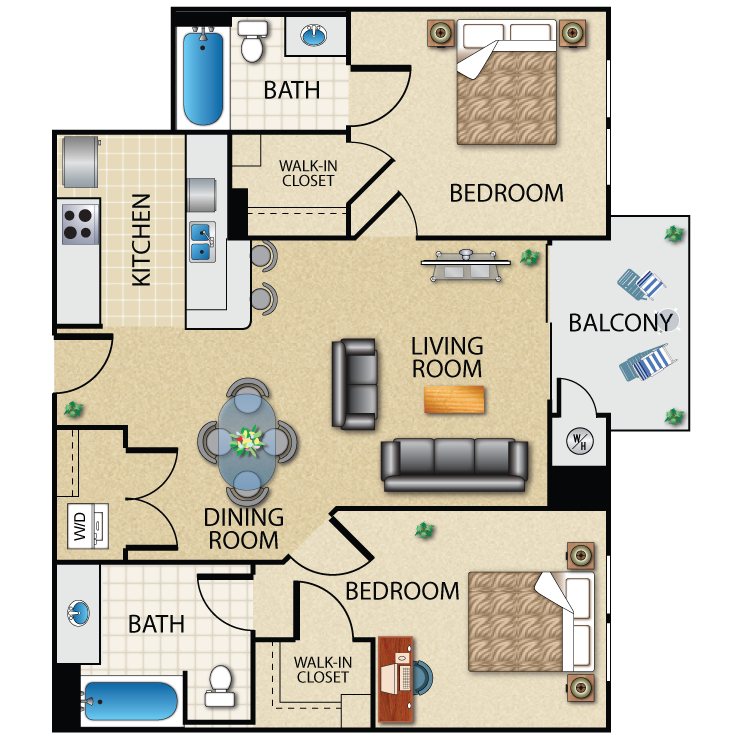
K
Details
- Beds: 2 Bedrooms
- Baths: 2
- Square Feet: 942
- Rent: Call for details.
- Deposit: $600
Floor Plan Amenities
- 9ft Ceilings
- All Stainless Steel Appliances
- Cable Ready
- Crown Moldings
- European-Style Maple Kitchen Cabinetry with Melamine Drawers
- Granite Countertops
- Italian Marble Bath Vanities
- Microwave
- Refrigerator
- Tile Floors
- Walk-In or Mirrored Wardrobe
- Washer/Dryer In-Unit
* In Select Apartment Homes
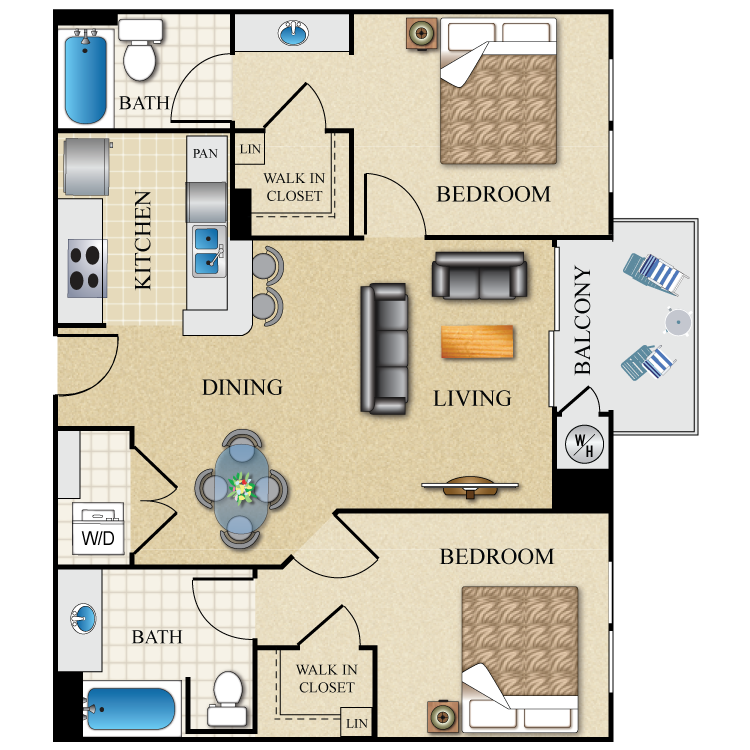
C
Details
- Beds: 2 Bedrooms
- Baths: 2
- Square Feet: 979
- Rent: $2629-$2839
- Deposit: $600
Floor Plan Amenities
- 9ft Ceilings
- Light, Airy Interiors with Nine Foot Ceilings
- All Stainless Steel Appliances
- Carpeted Floors
- Central Air/Heating
- Covered Parking
- Crown Moldings
- Dishwasher
- European-Style Maple Kitchen Cabinetry with Melamine Drawers
- Granite Countertops
- Italian Marble Bath Vanities
- Microwave
- Refrigerator
- Spacious Walk In Closet
- Spectacular Views Available
- Tile Floors
- Walk-In or Mirrored Wardrobe
- Washer/Dryer In-Unit
* In Select Apartment Homes
Floor Plan Photos
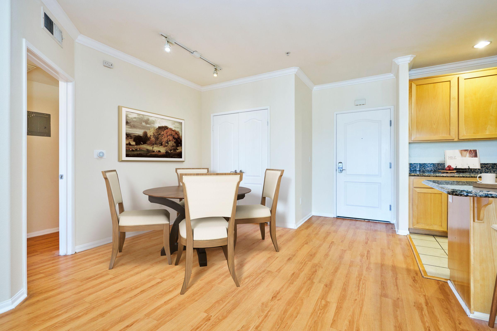
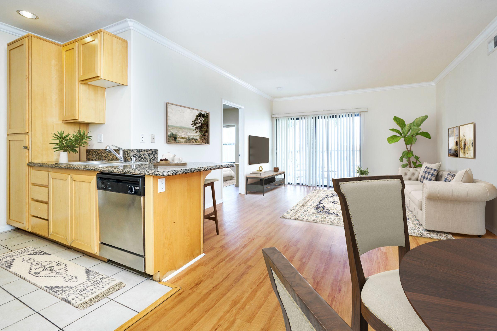
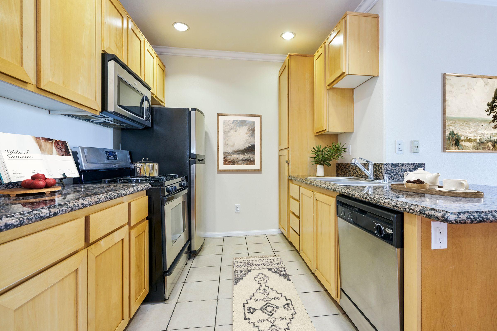
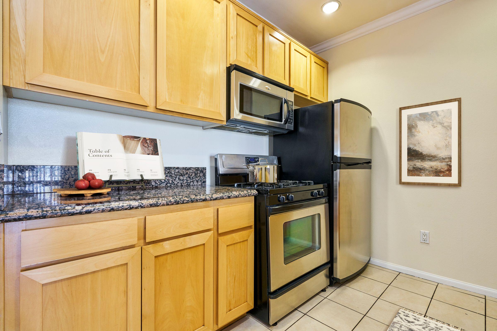
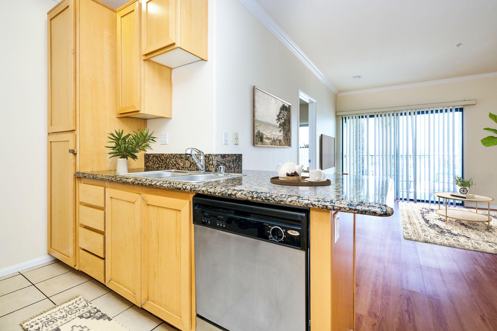
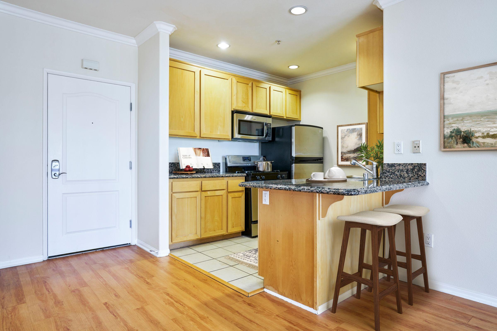
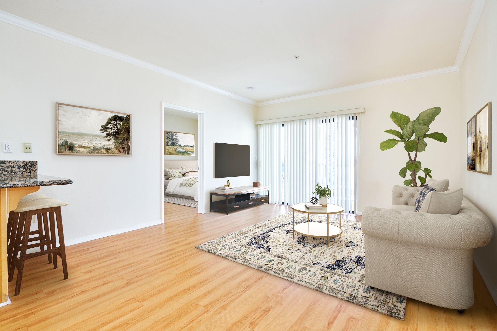
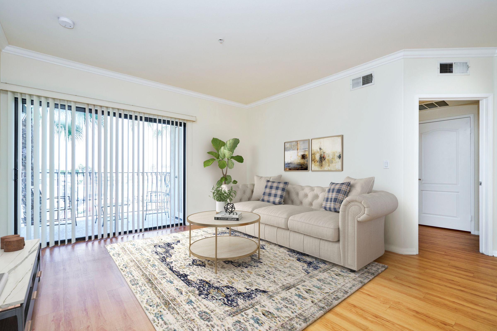
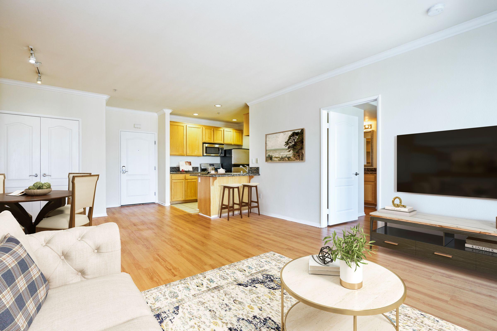
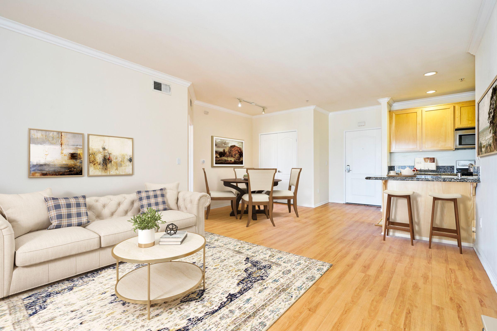
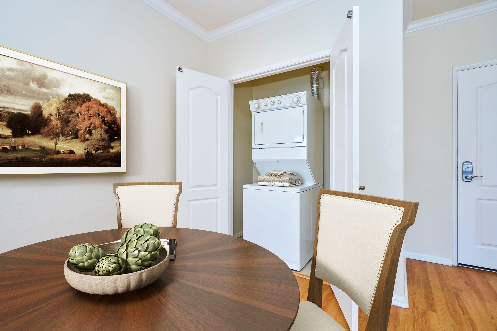
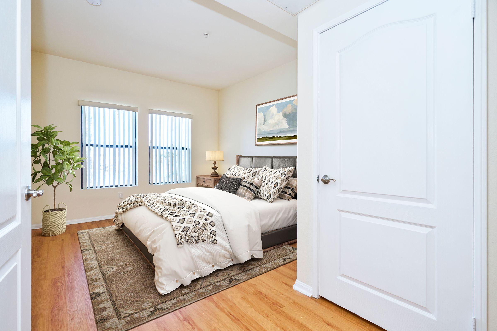
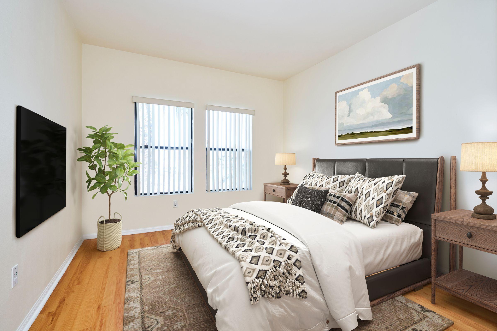
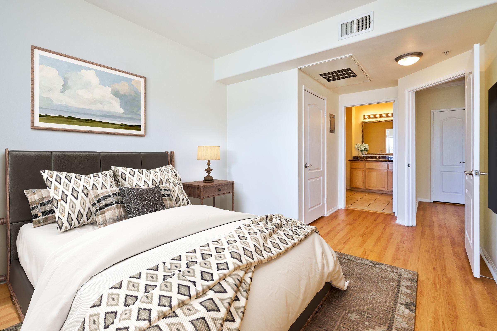
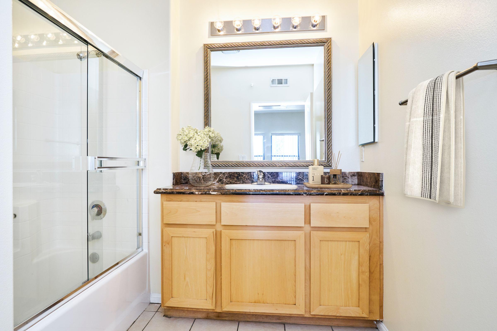
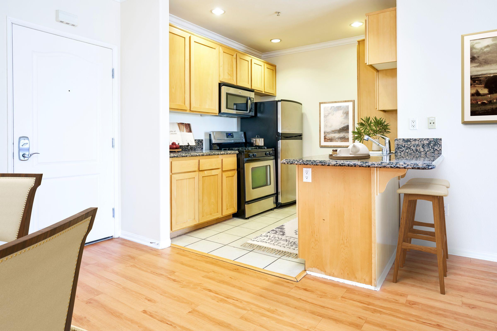
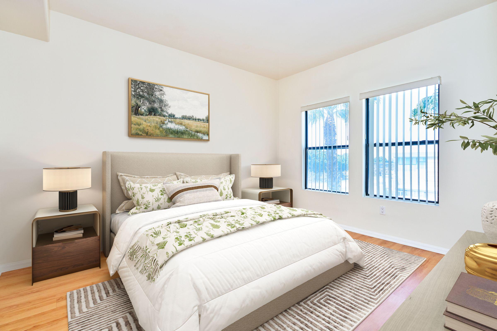
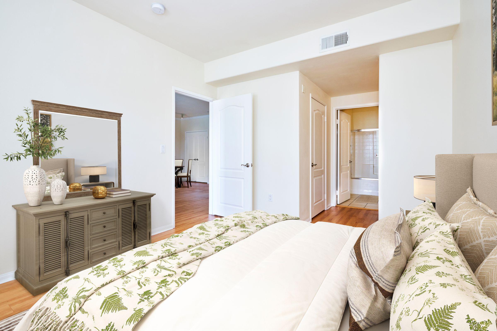
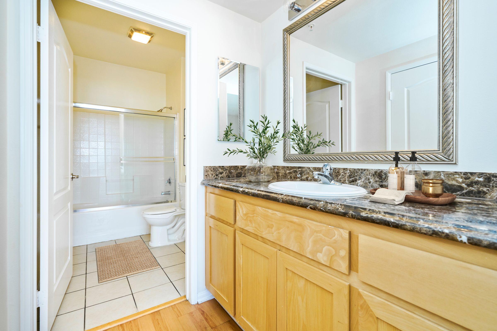
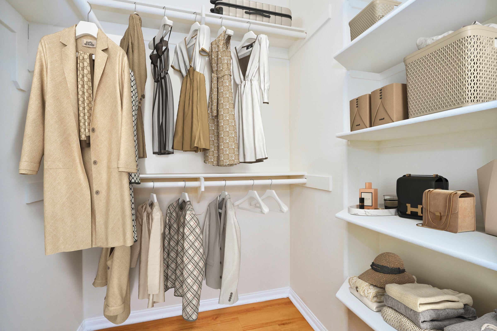
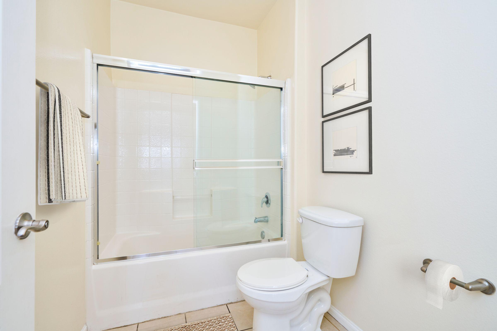

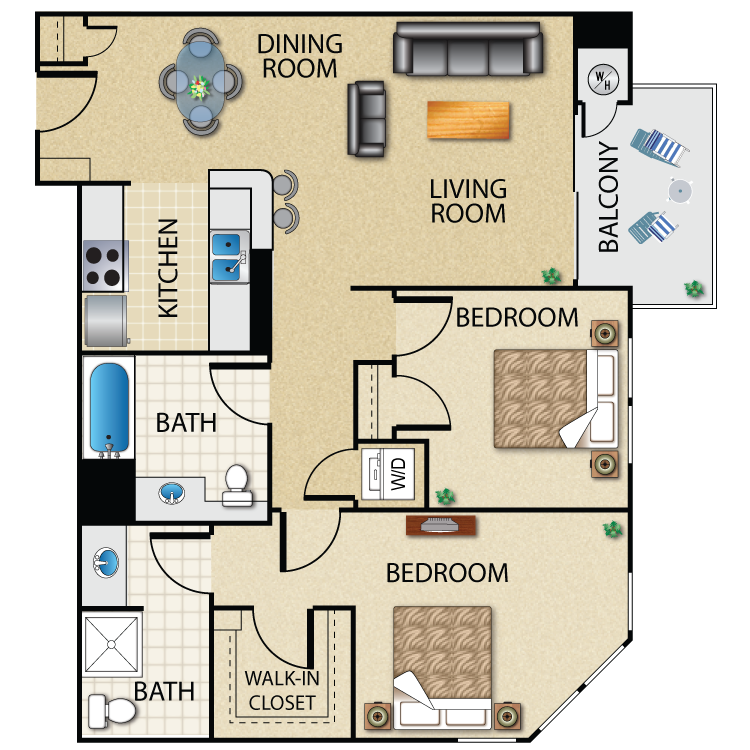
D
Details
- Beds: 2 Bedrooms
- Baths: 2
- Square Feet: 985
- Rent: $2729
- Deposit: $600
Floor Plan Amenities
- 9ft Ceilings
- All Stainless Steel Appliances
- Cable Ready
- Carpeted Floors
- Central Air/Heating
- Covered Parking
- Crown Moldings
- Disability Access
- Dishwasher
- European-Style Maple Kitchen Cabinetry with Melamine Drawers
- Granite Countertops
- Italian Marble Bath Vanities
- Microwave
- Refrigerator
- Spacious Walk In Closet
- Spectacular Views Available
- Tile Floors
- Walk-In or Mirrored Wardrobe
- Washer/Dryer In-Unit
* In Select Apartment Homes
Floor Plan Photos








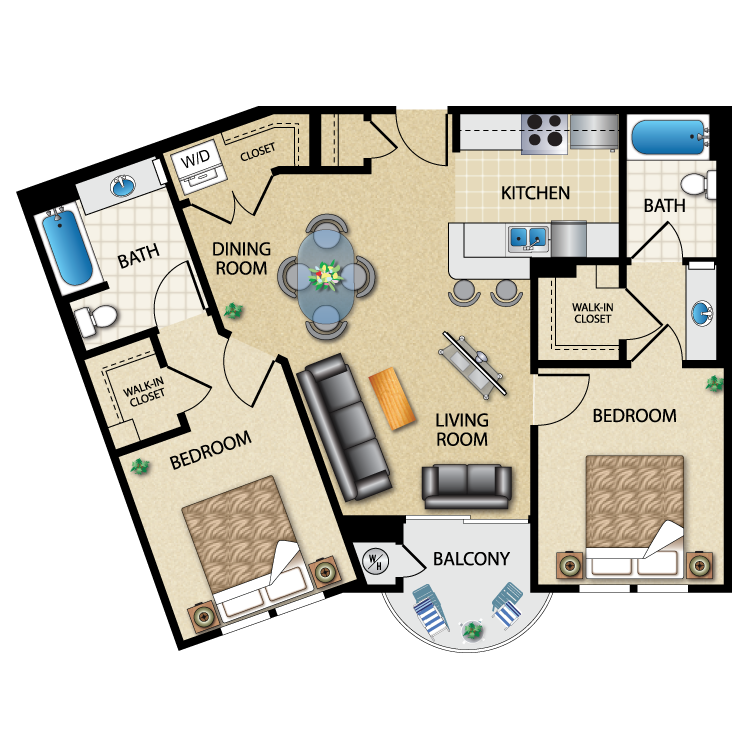
E
Details
- Beds: 2 Bedrooms
- Baths: 2
- Square Feet: 1059
- Rent: $3269
- Deposit: $600
Floor Plan Amenities
- 9ft Ceilings
- All Stainless Steel Appliances
- Cable Ready
- Crown Moldings
- European-Style Maple Kitchen Cabinetry with Melamine Drawers
- Granite Countertops
- Italian Marble Bath Vanities
- Microwave
- Refrigerator
- Tile Floors
- Walk-In or Mirrored Wardrobe
- Washer/Dryer In-Unit
* In Select Apartment Homes
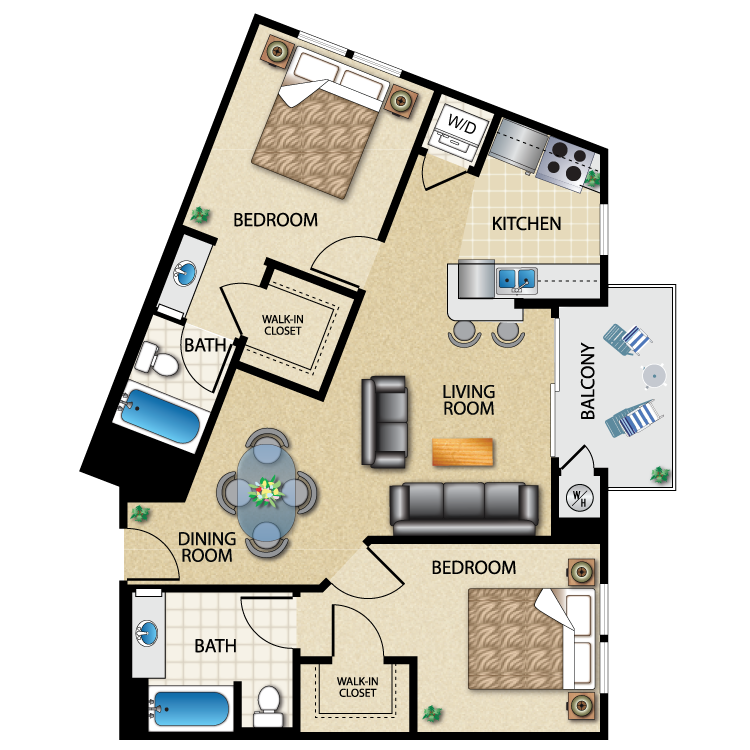
F
Details
- Beds: 2 Bedrooms
- Baths: 2
- Square Feet: 1062
- Rent: $3049
- Deposit: $600
Floor Plan Amenities
- 9ft Ceilings
- All Stainless Steel Appliances
- Cable Ready
- Crown Moldings
- European-Style Maple Kitchen Cabinetry with Melamine Drawers
- Granite Countertops
- Italian Marble Bath Vanities
- Microwave
- Refrigerator
- Tile Floors
- Walk-In or Mirrored Wardrobe
- Washer/Dryer In-Unit
* In Select Apartment Homes
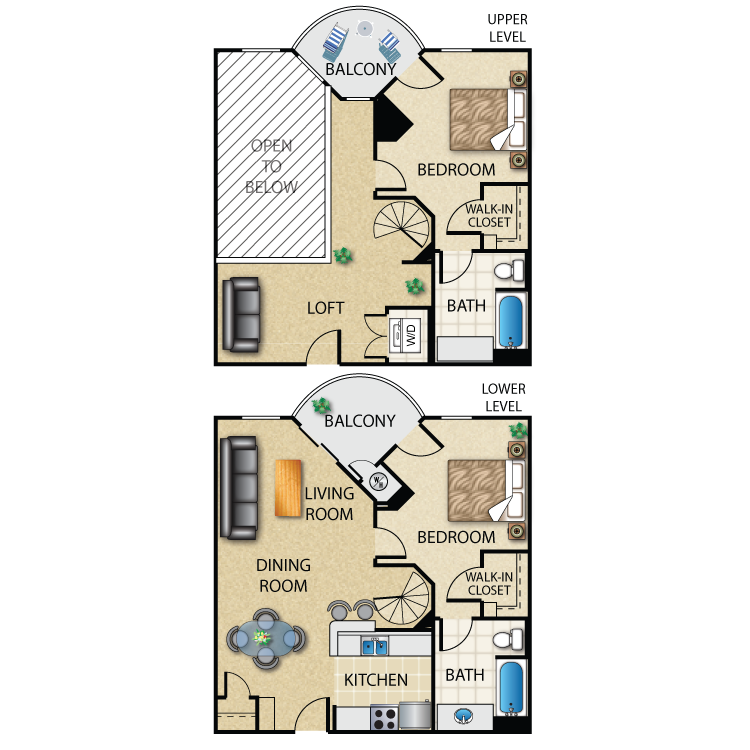
G
Details
- Beds: 2 Bedrooms
- Baths: 2
- Square Feet: 1218
- Rent: $3199-$3599
- Deposit: $600
Floor Plan Amenities
- 9ft Ceilings
- All Stainless Steel Appliances
- Cable Ready
- Crown Moldings
- European-Style Maple Kitchen Cabinetry with Melamine Drawers
- Granite Countertops
- Italian Marble Bath Vanities
- Loft
- Microwave
- Refrigerator
- Tile Floors
- Walk-In or Mirrored Wardrobe
- Washer/Dryer In-Unit
* In Select Apartment Homes
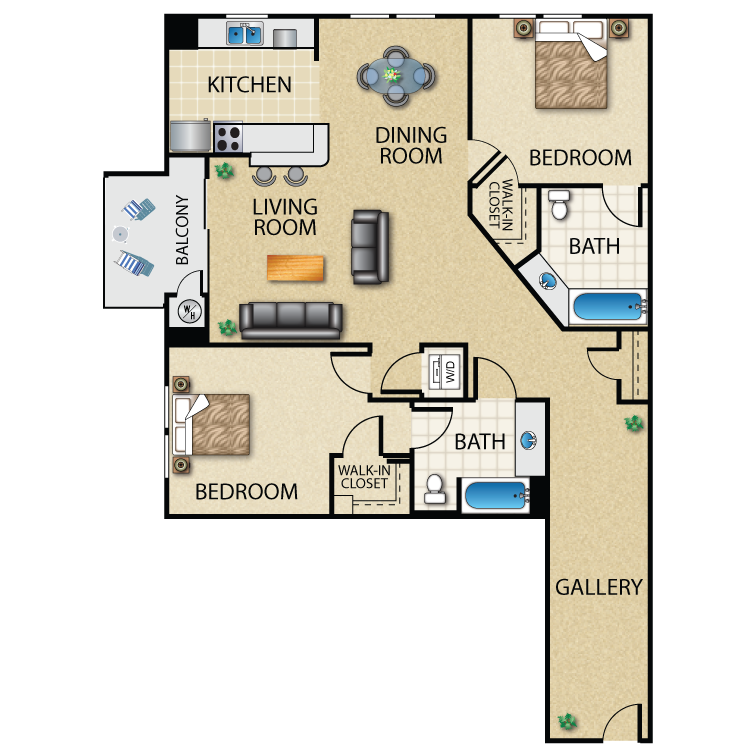
H
Details
- Beds: 2 Bedrooms
- Baths: 2
- Square Feet: 1443
- Rent: Call for details.
- Deposit: $600
Floor Plan Amenities
- 9ft Ceilings
- All Stainless Steel Appliances
- Cable Ready
- Crown Moldings
- European-Style Maple Kitchen Cabinetry with Melamine Drawers
- Granite Countertops
- Italian Marble Bath Vanities
- Microwave
- Refrigerator
- Tile Floors
- Walk-In or Mirrored Wardrobe
- Washer/Dryer In-Unit
* In Select Apartment Homes
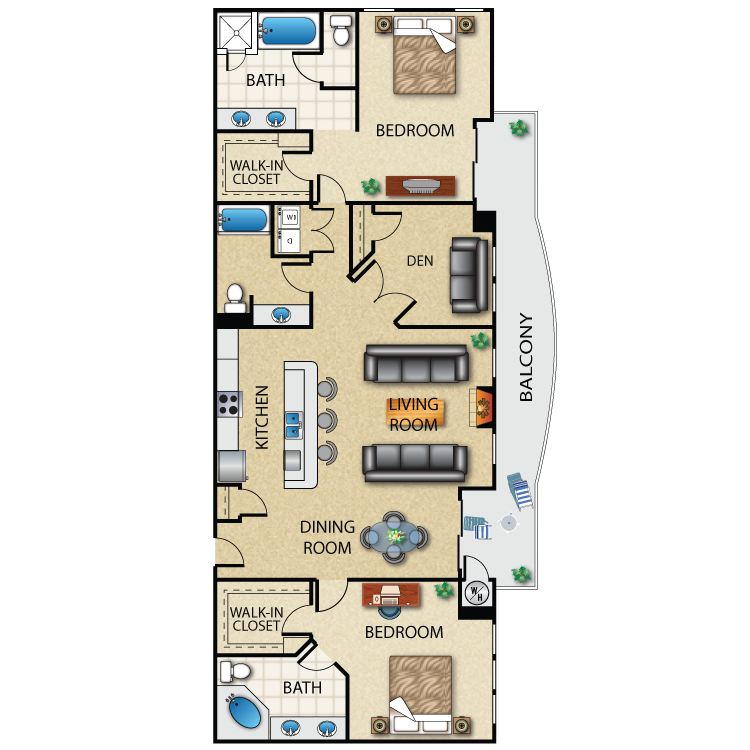
I
Details
- Beds: 2 Bedrooms
- Baths: 3
- Square Feet: 1976
- Rent: Call for details.
- Deposit: $600
Floor Plan Amenities
- 9ft Ceilings
- All Stainless Steel Appliances
- Cable Ready
- Crown Moldings
- Den/Study
- European-Style Maple Kitchen Cabinetry with Melamine Drawers
- Granite Countertops
- Italian Marble Bath Vanities
- Microwave
- Refrigerator
- Tile Floors
- Walk-In or Mirrored Wardrobe
- Washer/Dryer In-Unit
* In Select Apartment Homes
Listed pricing and special offers only valid for new residents. Pricing and availability subject to change at any time. The Visconti does not warrant or represent that image renderings on this website are an accurate representation of every floor plan available at the Property. Floor plans may vary unit by unit and by location at the Property. Please contact our Leasing Office to schedule a tour of the Property and the particular unit you are interested in. Listed pricing and special offers only valid for new residents. Pricing and availability subject to change at any time.
Show Unit Location
Select a floor plan or bedroom count to view those units on the overhead view on the site map. If you need assistance finding a unit in a specific location please call us at 213-493-3548 TTY: 711.

Amenities
Explore what your community has to offer
Gourmet Kitchens
- Stainless Steel Whirlpool Appliances
- Built-In Microwave with Rotating Glass Dish
- Dishwasher
- Frost Free Refrigerator with 18.2 Cubic ft. of Shelf Space & Ice Maker
- Self-Cleaning Oven with Gas Range
- Granite Countertops
- Breakfast Bar
- Rich European-Style Maple Wood Cabinets
- Melamine Drawers
- Elegant Ceramic Tile Floors
- Pantry with Adjustable Shelves
Luxurious Interiors
- Solid Hardwood Oak Doors with Electronic Key Entry
- Light, Airy Interiors with Nine Foot Ceilings
- Full Size Washer and Dryer
- Crown Moldings
- Italian Marble Bath Vanities
- Clear Glass Shower Enclosures
- Generous Walk-In Closets with Organizers
- Eight (Category 5 Speed) Phone Line Capability
- Dish Network Available
- Large Picture Windows
- Panoramic Skyline City Vistas or Courtyard Views
- Private Balconies or Patios
- Den/Study*
- Custom & Trimmed Camden Interior Doors
* In Select Apartment Homes
Exquisite Community Appointments
- Beautiful Panoramic City Views from Many Vantage Points
- Peaceful, Lushly Landscaped Courtyards
- Gorgeous Water Fountains in Every Courtyard
- Spectacular Two-Story Entry Lobby
- Reserved & Guest Gated Subterranean Parking
- Additional Monthly Parking Available
- 24-Hour Doorman
- Concierge Services
- Executive Business Center
- Fax and Copy Room
- Three Private Computer Rooms with High Speed Internet Access
- Conference/Board Room for Meetings (Seats 8 Comfortably)
- 24-hour Library/Study Room with High Speed Internet Access
- Mail Room with Package Acceptance Services
- ATM Machine
- EV Chargers
Fun & Fitness
- 24-Hour State-of-the-Art Fitness Center
- Four Cybex Treadmills with Individual Flat-Screen TV's
- Three Cybex Elliptical Machines with Individual Flat-Screen TV's
- Four Cybex Cycling Machines with Individual Flat-Screen TV's
- Pilates Equipment
- Yoga/Dance Studio with Large Flat-Screen TV and DVD Player
- Cybex Strength Training Weight Machines
- Floor-to-Ceiling Mirrors
- Separate Men's and Women's Saunas, Steam Showers, Dressing Areas, and Massage
- Junior Olympic-Size Swimming Pool
- Soothing Spa
- Amazing City Views from Sundeck
- Outdoor Shower to Rinse Off
- Separate Men's and Women's Private Massage Table
- Separate Men's and Women's Private Dry Saunas and Steam Rooms
- Barbecue Area with 3 Grills
- Large Fire Pit to Enjoy
- Resident Lounge with Full Bar & Full Catering Kitchen
- Enjoy Downtown Fine Dining, Shopping, Museums, etc.
Pet Policy
Sorry, No Pets Are Allowed.
Photos
B 1x1













C 2x2






















D 2x2








Amenities
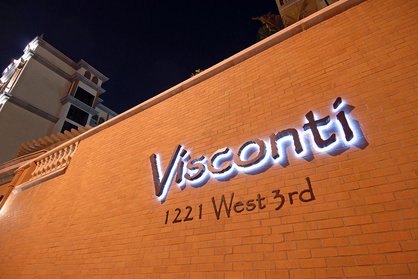
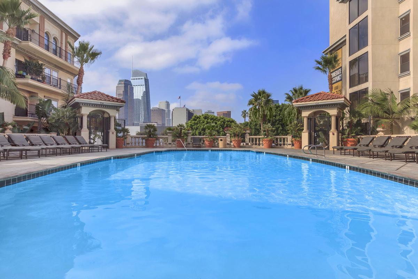
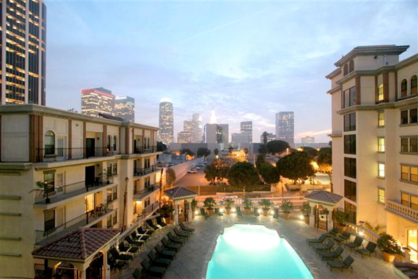
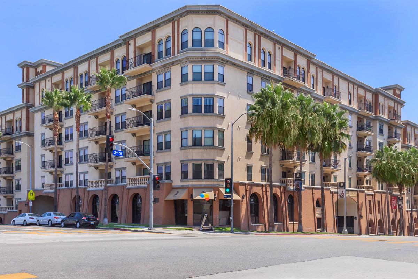
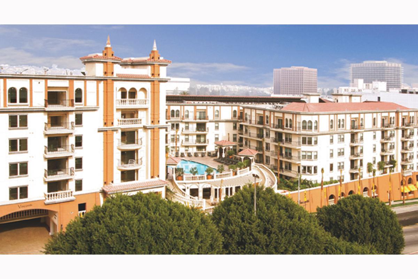
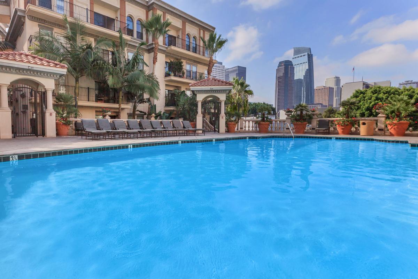
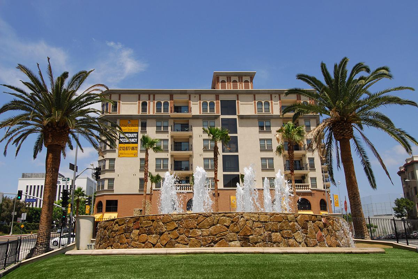
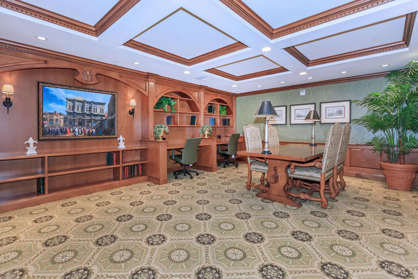
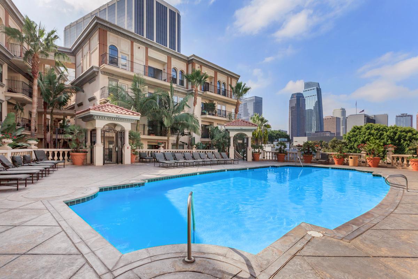
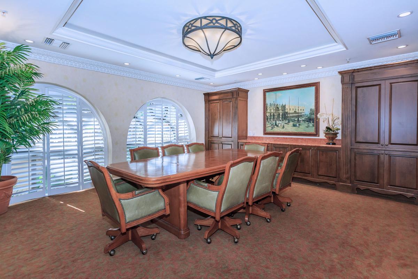
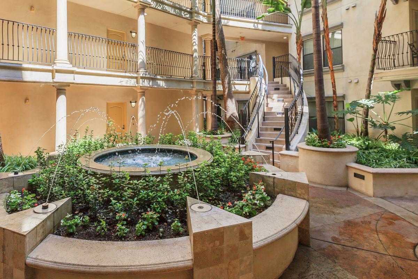
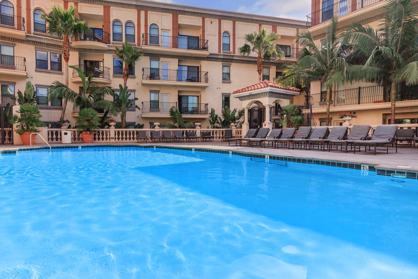
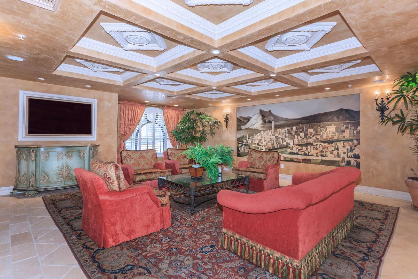
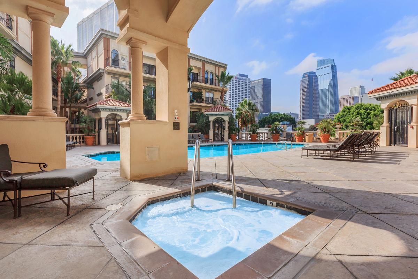
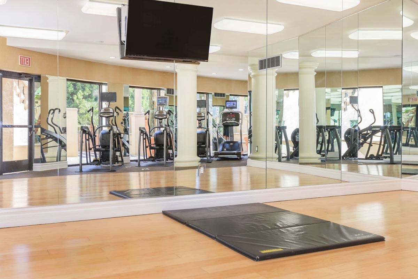
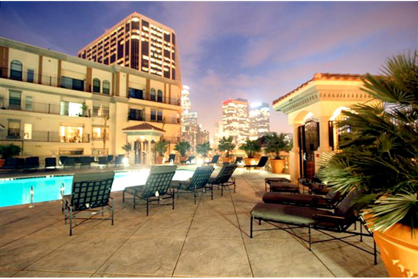
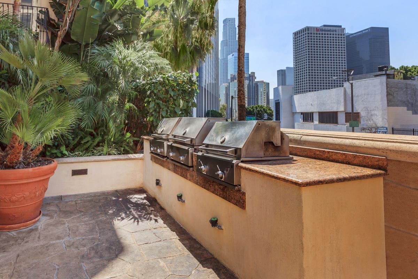
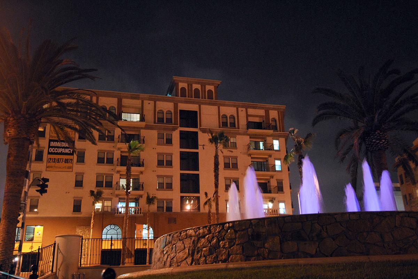
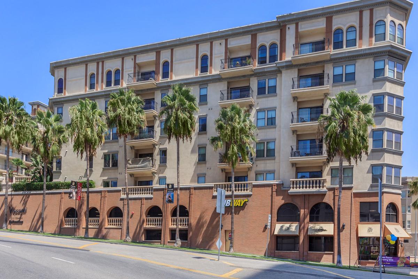
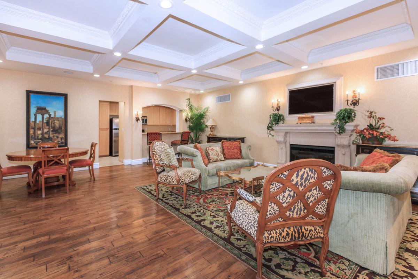
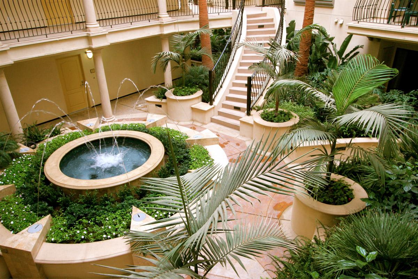
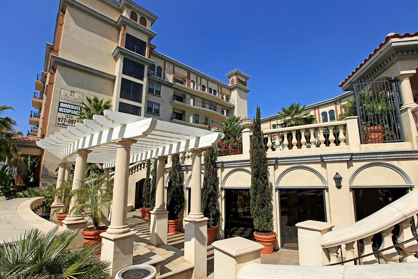
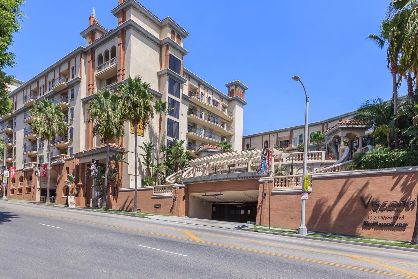
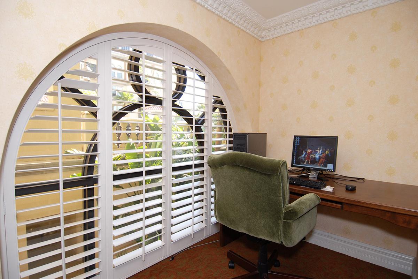
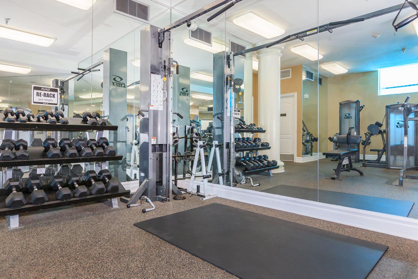
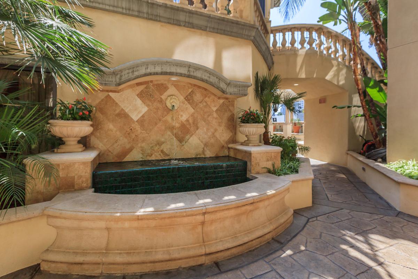
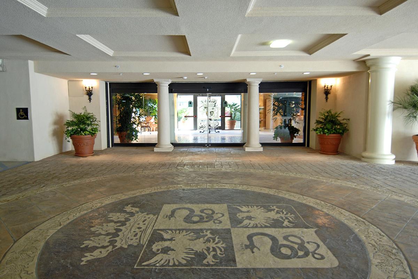
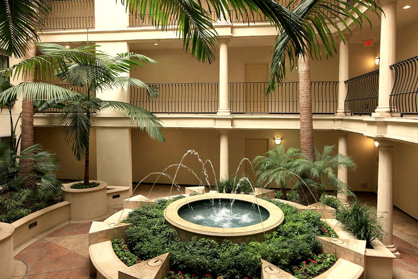
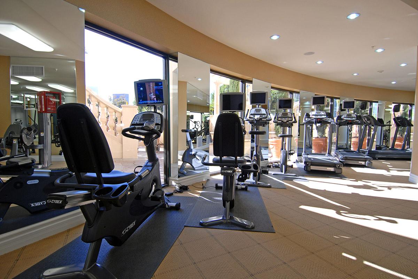
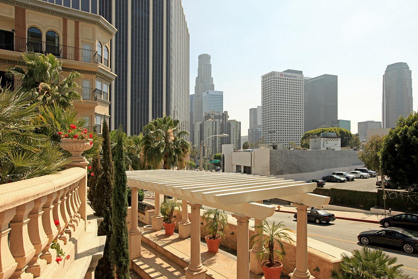
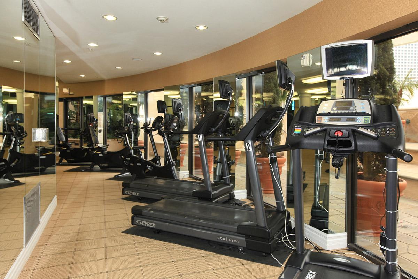
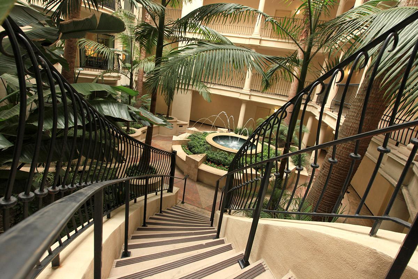
Contact Us
Come in
and say hi
1221 W 3rd Street
Los Angeles,
CA
90017
Phone Number:
213-493-3548
TTY: 711
Fax: 213-250-8386
Office Hours
Monday through Saturday 9:00 AM to 7:00 PM. Sunday 9:00 AM to 6:00 PM.